SEN Classrooms
More than just a Classroom...


Providing learning spaces for students with SEND requirements is essential for schools to maintain an inclusive environment. GCS Group has wide-ranging expertise in the education sector to deliver versatile and safe SEND classrooms.
Our team will help you design special education classrooms that support the needs of students with additional needs. Modular buildings provide a safe, supportive and inclusive environment where students can thrive. Our SEN classrooms exceed DfE requirements for SEND students.
Reduction in On-Site Waste
GCS Group’s off-site modular construction process minimises waste by up to 95%, ensuring a cleaner and more sustainable build.
Cost Savings
GCS Group’s modular solutions reduce construction costs by up to 40%, compared to a traditional build, thanks to efficient off-site manufacturing and minimal on-site disruption.
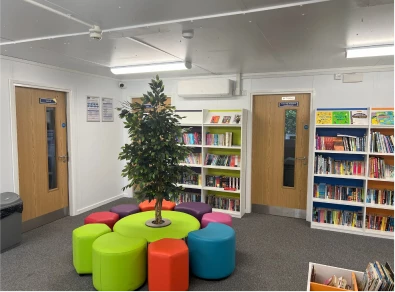
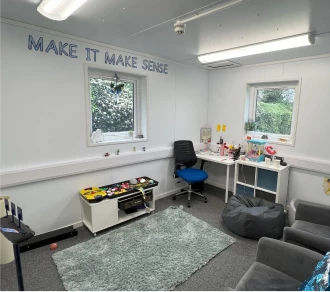
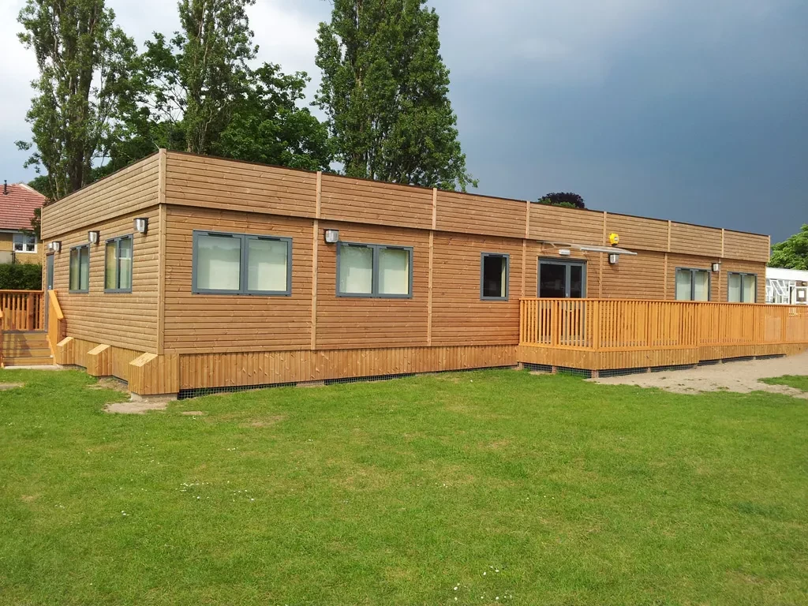
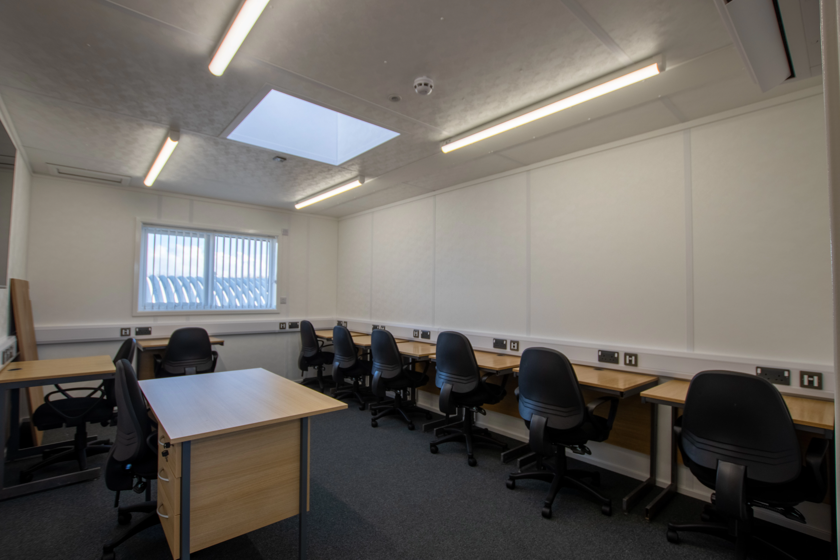
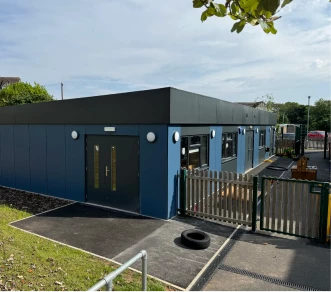
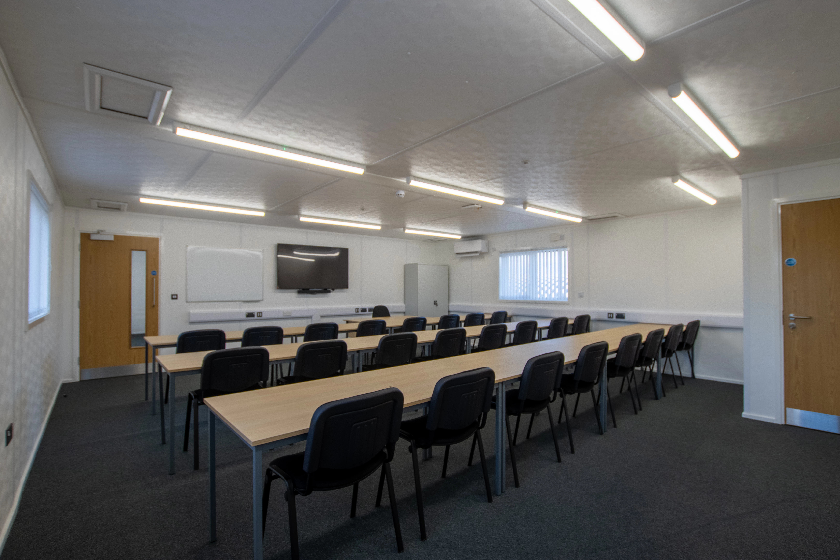
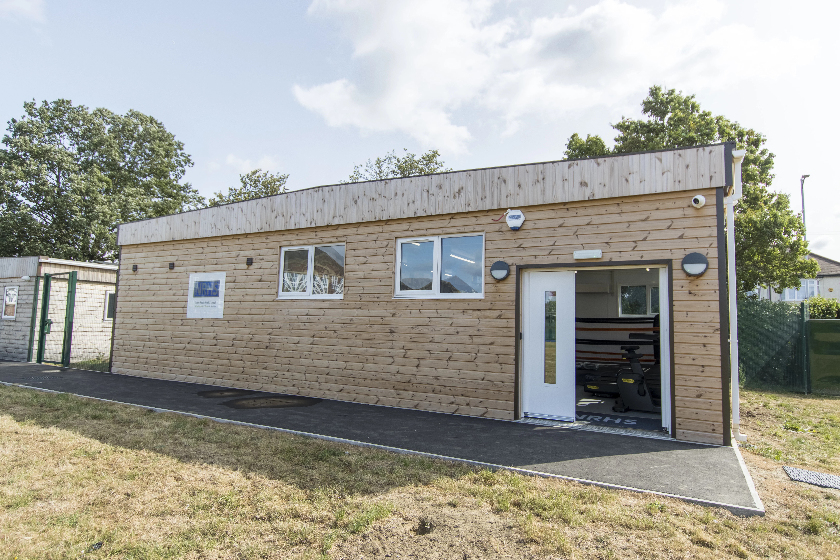
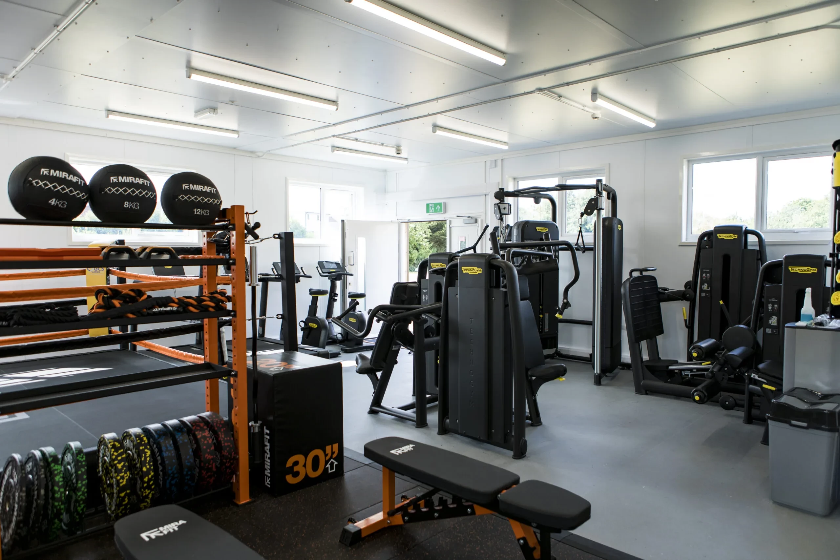
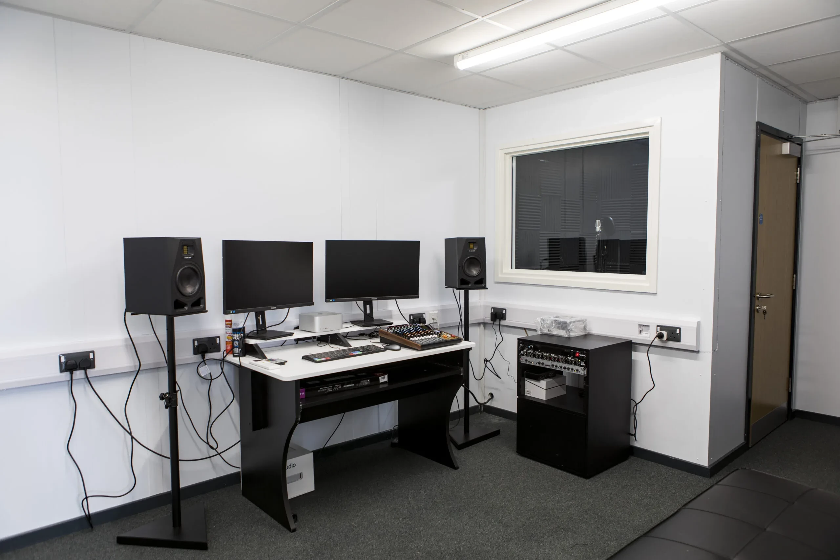
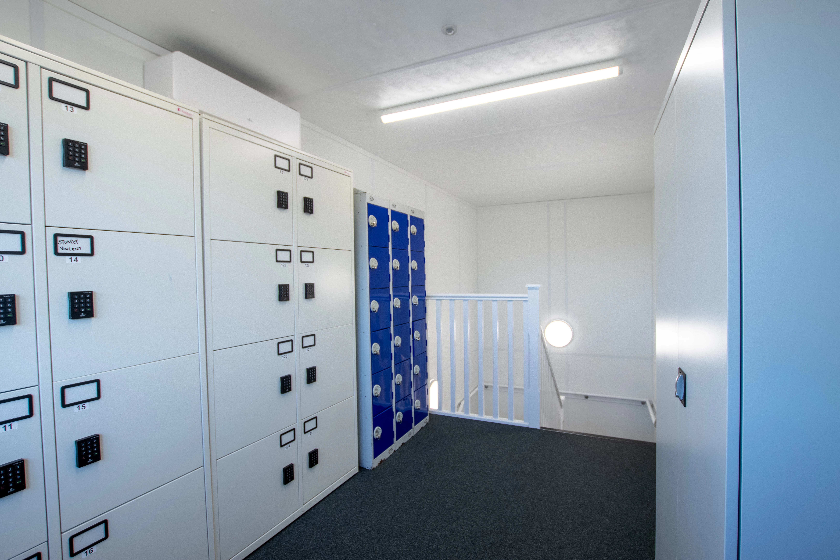
NRHS is located within the London Borough of Redbridge, but welcomes pupils that attend from a range of neighboring boroughs including, Barking & Dagenham, Essex, Enfield, Havering, Newham, Tower Hamlets and Waltham Forest.
The school has 80 pupils (28 Primary & 52 Secondary) who are supported by a team of over 65 staff, including Senior Leaders, Pastoral Leads, Curriculum Co-Ordinator, Therapists, Mentors, Specialist Teachers, Instructors and Support Assistants.

Modular construction reduces build times by up to 50%, enabling quicker project completion compared to traditional methods
Projects range widely in scope, from small refurbishments to multi-million-pound builds
Modular construction can cut carbon emissions by up to 40%, emphasizing its environmental benefits
Steel-framed modular buildings from GCS Group have a minimum life expectancy of 60 years with proper maintenance, which is comparable to traditional structures
Modular buildings are completely flexible, allowing schools to offer physical and emotional support. Schools can meet DfE guidelines for SEND students' learning needs.
Accessibility
Giving students access to suitable education is essential. Modular school buildings can support students with mobility issues. Ramps make accessing buildings and classrooms easier, and wider doors are installed for wheelchair users.
Flexible Space
Modular buildings can be designed and configured for your specific needs. Adaptable layouts give your school the ability to add sensory zones, therapy rooms, break-out areas and accessible facilities.
Technology Integrations
Modular buildings can encourage deeper learning by incorporating technology to help teachers and students access online resources. Integrated cabling and additional network data ports make installing audiovisual equipment and computers much easier. Hearing loops can be installed for students with hearing problems.
Easy Installation
Modular buildings are constructed offsite and can be installed on school premises in a matter of days. The speed of installation results in much less disruption to school activities when compared with traditional construction. This also means that new SEND classrooms can be ready for use quickly and respond to changes in the school environment.
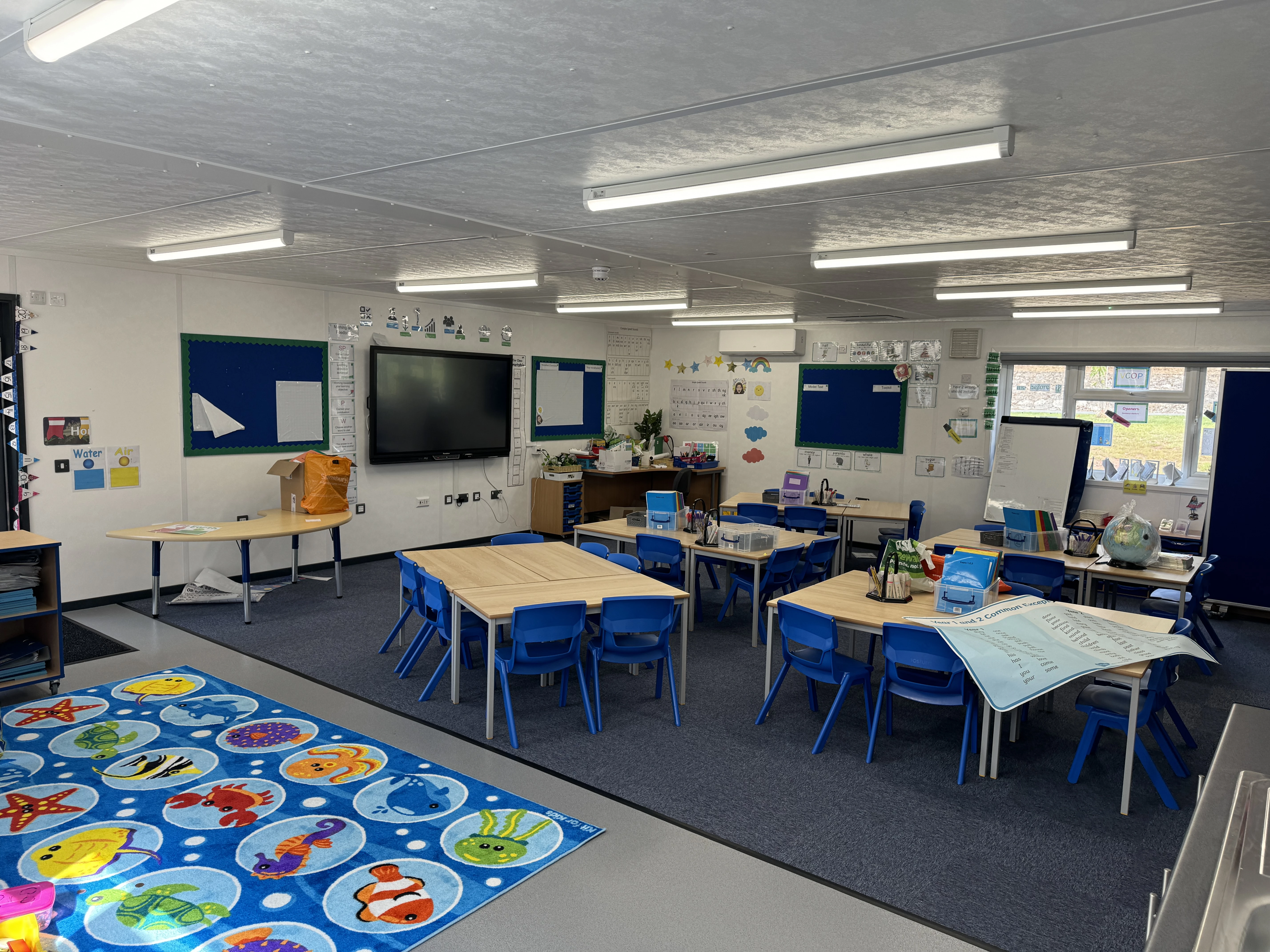
At GCS Group, we have supplied top-quality modular buildings since 2007. We are trusted by schools around the UK to deliver bespoke classrooms that provide comfortable flexibility.
Our modular SEN classrooms create inclusive and inspirational learning spaces for students with additional needs. We recognise the requirements of students with additional learning needs. Speak to our team to start your next project.
From Concept to Completion: How GCS Group
Brings Your Vision to Life
1
You can enquire with us via our website contact form, phone or email. Your enquiry will be allocated to a team member, who will be your main point of contact throughout. We will then get in touch to discuss your project and requirements.
2
We will then provide a drawing alongside a quotation for your project. Our user-friendly documents will be itemised and show specifications, measurements and images to help you visualise your project.
3
Once we receive your order we will provide confirmation of your project. A purchase order and signed drawing along with payment of a deposit, secures your order and a build slot in the factory Programme.
4
Whilst your building is in production there are often preparations needed on your site so that you are ready for the arrival of your new building. All will be agreed during the design and quotation stage of the process and will include things like pre-site visits from our logistics team and preparation of the groundworks.
5
Once delivery day arrives. Now for the exciting part. Delivery day will be smooth transition for all involved.
Your designated project manager will help and guide you through the running of your building and supply all necessary manuals and warranty documents.
6
Once you have occupied your new building GCS Group will continue to support any further needs you may have, including O & M manuals, maintenance and servicing guidance, advice on future projects.
A modular building is a building with repeated sections of steel framed modules or bays which can form larger open plan/partitioned areas than portable cabins. The bays are built away from the site, they are then delivered to their intended site, where they are installed. Usually, a Hiab lorry or crane will put the bays into position, then our team will come and make the finishing touches so your building is ready to use.
Whether you need planning permission will depend on many factors. The size of the building, how often you intend to move the building and where it is located for example. It is always best to speak to your local authorities planning department, as they will advise you best on this.
Building off site means less disruption to your business or home. By building offsite the build process is similar each time, this means that the team aren’t adjusting to new surroundings on each build. Building off site helps to create efficient processes it also requires less heavy machinery to be transported between jobs, thus creating less pollution. We build 12 months of the year because we are not affected by weather conditions.
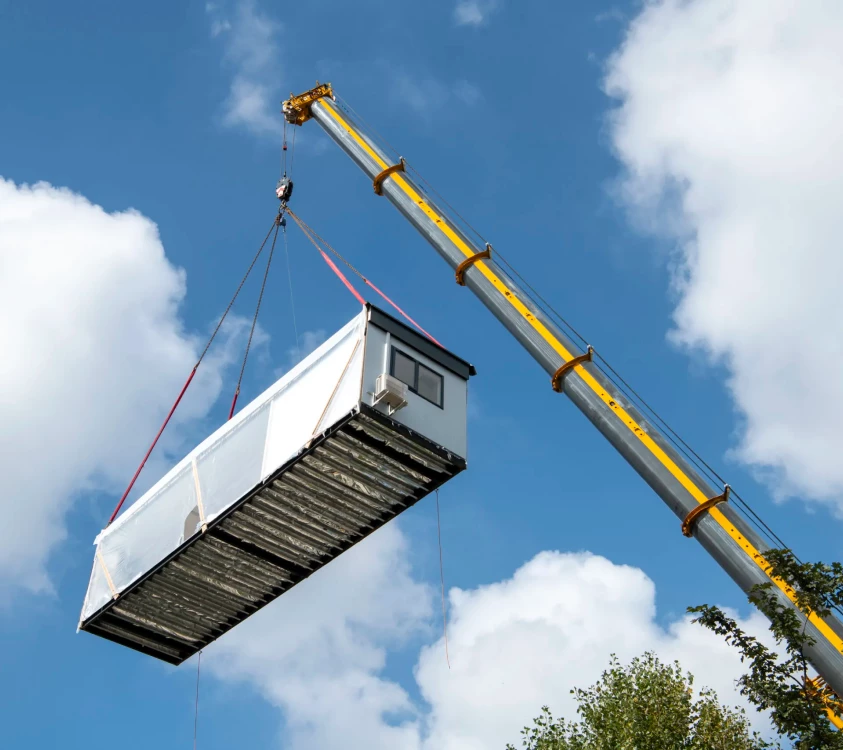
Speed of Construction: Modular buildings can be completed up to 50% faster than traditional construction methods.
Cost Efficiency: Reduced labour and material costs lead to significant savings.
Bespoke: Easily tailored to specific requirements, including layouts and finishes.
Sustainability: Eco-friendly materials and reduced on-site waste by up to 95%.
Scalability: Easily expanded or reconfigured to meet evolving needs.
Permanent: Modular buildings are a great alternative to a traditional build, forming a permanent structure.
Quick Deployment: Ready for use almost immediately upon delivery.
Flexibility: Can be relocated or repurposed with minimal effort.
Cost-Effective: Affordable solutions for temporary or semi-permanent needs.
Compact Design: Maximises space efficiency while providing essential facilities.
Bespoke: Easily tailored to specific requirements, including layouts and finishes.
Low Maintenance: Designed for durability and minimal upkeep.